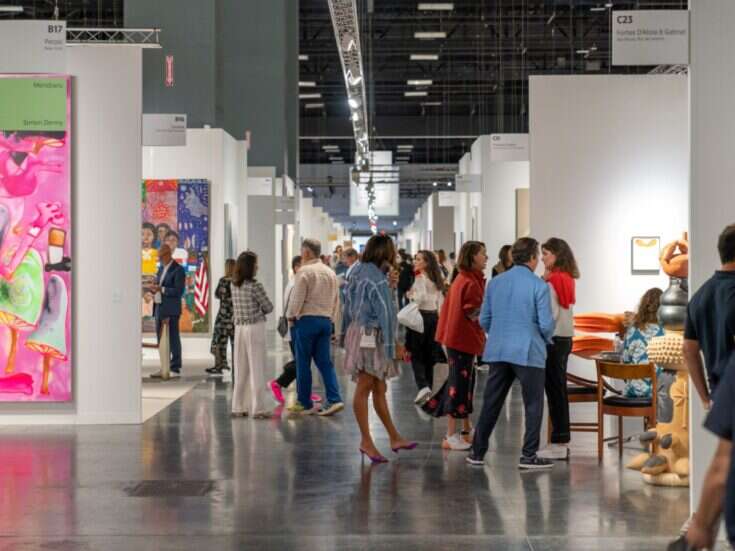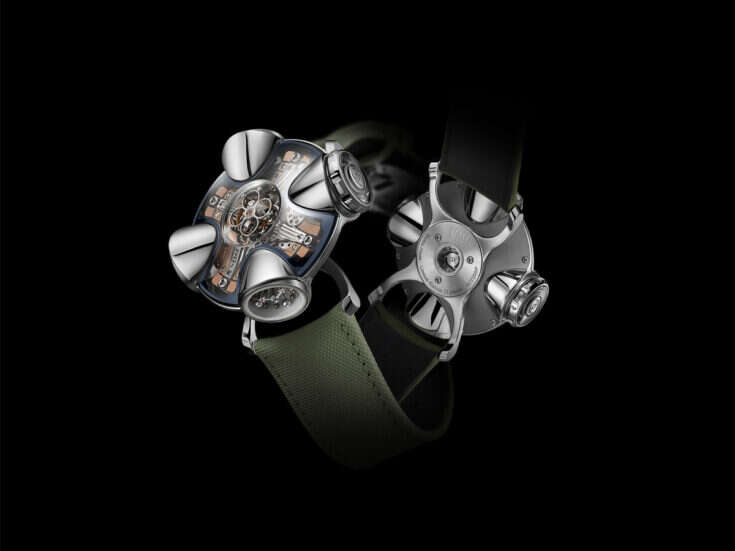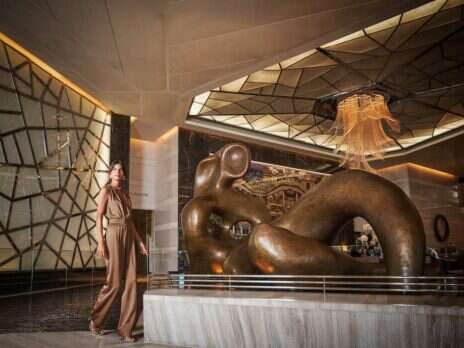As the adage goes, a man’s home is his castle. Whether we use them for entertaining, for relaxing, for long periods, or as a quick pit stop before jet-setting across the world, our homes easily become the most important building in our lives. This is why it makes sense that our homes should be a reflection of ourselves; our passions and interests, our styles and our attitude to the world around us. And so, now more than ever, designers are looking toward more eco-friendly practices when creating the perfect home.
Not only does this usually result in lower running costs, higher energy efficiency and less carbon output, but eco-friendly homes are often stunning in their design, set apart from the crowd due to their innovation and harmonious existence with nature.
Thanks to environmental pioneers, some eco-homes have been around long enough for us to consider them blueprints – legacy buildings helping guide us forward. However, it appears the future is here as more and more developments opt into environmental standards including LEED (Leader in Energy-Efficient Design) or Passivhaus certification, which is known as the gold standard in energy efficiency design. With this in mind, we take a look at some of the most iconic homes of the 21st century, to inspire us into a new, eco-friendly age of residential design.
Legacy Eco-Friendly Homes
Treehouse, Sydney, Australia
Treehouse has been carefully positioned to capture as much light as possible to maximize the building’s energy efficiency / ©Architecture Saville Isaacs
As the name of this property suggests, Treehouse is an eco-friendly home that was created to sit lightly on the earth. Found in Sydney, Australia, it was designed by local firm Architecture Saville Isaacs, who felt strongly about the impact that the house’s construction would have on the local environment.
Treehouse has been carefully positioned to capture as much light as possible, helping maximize the building’s energy efficiency. By elevating the structure into the tree line, the design team created a natural cross-ventilation system, with the breeze helps keep interior spaces cool during the summer months.
This stunning example of an eco-home also has several water catchment points, with rainwater used for flushing toilets, laundry and watering the garden. As a family home, it was also important the materials and finishes used in Treehouse’s construction were non-hazardous; many of them are natural or non-toxic.
Beach Eco Home, Hawke’s Bay, New Zealand
This home was originally designed and built by architectural students from the University of Victoria
Found overlooking the beautiful Waimarama Beach in Hawke’s Bay on New Zealand’s North Island, this eco-friendly home has traveled across the world before settling here, its final resting stop.
The home was originally designed and built by architectural students from the University of Victoria. When construction finished, it was put on display in New Zealand’s capital city, Wellington, before being flown to the United States to compete in an international competition – at which it won first place in engineering.
With one bedroom and two bathrooms across an open-plan design, the property is a cozy bolthole for couples. The eco-beach house is powered by a solar energy system that was designed by Solar City. Not only does this solar energy power the property, but the house was created to have an energy surplus, often creating more power than it needs to. There are also water bladders under the property’s large outdoor deck, which provide nearly 2,420 extra gallons of drinking water. The eco-friendly home is available to rent with Stay One Degree.
[See also: Twenty for 20: The Most Iconic Hotels of the 21st Century]
Tigh na Croit, Highlands, Scotland
Nestled into the quiet countryside near the hamlet of Gorstan in the Scottish Highlands, Tigh na Croit is a fully certified Passivhaus designed by HLM Architects. The property is comprised of a large living room, kitchen, dining room and three bedrooms, as well its own cinema rooms and several utility spaces.
HLM Architects designed Tigh na Croit specifically for the site it sits on, with the bedrooms orientated eastwards to catch the morning sun. As it is a Passivhaus, the eco-home’s energy consumption is reduced by 80% compared to a standard home. However, this doesn’t take away from residents’ wellbeing levels in the house – Tigh na Croit’s interior temperatures, fixtures and fittings are comfortable and modern.
The WIND House, Noord-Holland, The Netherlands

The WIND House is elegantly designed and highly modernized / ©Fedde de Weert
Situated at the top of a hill in the north of the Netherlands is the WIND House: a single-family eco-home designed by international architecture firm UNStudio. Both elegantly designed and highly modernized, the WIND House is considered a ‘smart’ home. It features a complex automation system that allows residents full control of all tech from a central touchscreen in the living room.
The eco-home has been built with a plethora of sustainable qualities including solar paneling, natural building materials, central air and water heat pump, and a waste heat recovery system, which recycles heating back into the property.
The WIND House makes the most of its natural surroundings, with living areas placed at the front of the property overlooking the panoramic views. Meanwhile, private family areas including the bedrooms are to the rear of the property, sheltered by the wooded area behind the house.
Stock Orchard Street, London, England
A recent renovation made Stock Orchard Street more future-proof and user-friendly / ©Ivan Jones
Originally developed 20 years ago, Stock Orchard Street is both a residential eco-home and a place of work for owners and designers Sarah Wigglesworth and Jeremy Till. Everything from the building’s energy use to the materials was carefully thought through, including the recycled concrete used to create gabions and the straw-bale wall, which acts as warm, thorough insulation.
In 2019, Stock Orchard Street furthered its sustainable qualities by undergoing a renovation, using up-to-date technologies and design methods to reduce its energy demand. The renovation also made the home more future-proof and user-friendly, with changes made to ensure that when residents are older and potentially less mobile, they can continue enjoying their home.
After the retrofit, Stock Orchard Street has reduced its uncontrolled air infiltration and improved insulation levels, meaning its CO2 emissions have been reduced by 62%. Not only this, but the eco-friendly home is now prepared so that its residents feel comfortable living and working in it for the foreseeable future.
[See also: The Most Desirable Property Markets in the World]
Villa Vals, Vals, Switzerland
Set in a prime position next to the famous Vals thermal spa in Switzerland, Villa Vals was designed by Bjarne Mastenbrock and Christian Muller of architecture studios SeArch and CMA.
The property has been fully submerged into the mountainside, with only one face of the home being open to the elements. This unique design was chosen to avoid spoiling or disturbing the countryside around the property, limiting its effect on the natural environment. As a result, Villa Vals can only be accessed using an underground tunnel that runs through the mountain.
The eco-home is fitted with triple-insulated glass on its outward-facing side, meaning the property is extremely energy-efficient and does not use any fossil fuels. Instead, heating and power are provided through renewable electricity created by a nearby dam. Within Villa Vals, there are a total of four bedrooms, a large living room and a modern kitchen, while the single face of the property that looks outward has a large wind-protected terrace.
Eco Home, Devon, England
This four-bedroom family home has been designed to blend in with its natural surroundings / ©David Sheppard
Set in the beautiful English countryside in Devon, this four-bedroom family home has been designed to blend in with its natural surroundings. Created by local architect David Sheppard, the property features floor-to-ceiling windows that wrap around the open plan living room, letting in natural light all year round and allowing the views to take center stage.
Inside, the property features wood-striped ceilings, a large fireplace in the living room, and several bedrooms up the steep wooden stairs. The home has several eco-friendly elements that keep its energy use and carbon output low. For example, water comes from natural springs nearby and a geothermal heating system maintains a stable, comfortable temperature. Solar panels can be found behind the house, providing the home with renewable electricity. The eco-home is open to members of Stay One Degree for guest stays.
Starfall Farm, Bath, England
Architects Invisible Studio were brought onboard by the owners of Starfall Farm to make alterations to the property, which had previously undergone an unflattering extension, but still had a pretty farmhouse hiding at its core.
To create the new additions, Invisible Studio recycled materials from the demolished barns around the site and designed wooden cladding, which was used to hide the proportions of the already existing extension. As well as this, the new extension created by Invisible Studio was raised so the views of the garden and valley could be seen from inside the property.
Throughout the home and extension, raw materials including recycled clay tiles, exposed concrete and bare plaster were used in order to give the home an earthy, comforting feeling.
Edgeland House, Austin, US

Edgeland House is a shining example of the way sustainability and 21st-century living can work hand-in-hand / ©Bercy Chen Studio
Edgeland House is a shining example of the way sustainability and 21st-century living can work hand-in-hand. Designed by Bercy Chen Studio, a Texas-based architecture firm focused on sustainable design projects, the family home takes its inspiration from the Native American pit house. As one of North America’s oldest housing designs, pit houses are traditionally built into the ground use the earth to help create a continual, even temperature for its inhabitants.
The property’s design includes an insulating green roof and two separate sections – the living and sleeping areas. In order to move to the other section of the home, residents must go outside, helping them stay aware of their surroundings and check in with the natural environment. The design team also reintroduced over 30 native plant species to the site, ensuring the local ecosystem continued to thrive.
House in Caledon, Ontario, Canada
For this property in Ontario, Canada design firm Ian McDonald Architects decided to go against the obvious choice of positioning the building on a hill, as it would have suffered from view pollution of the nearby road. Instead, the eco-home has been built into the hill, which has the added benefit of protecting and insulating the property from the area’s harsh weather, especially the very cold winters.
The property has been constructed using natural materials and is covered by a living green roof, which allows the structure to blend in with its surroundings. Heating and cooling come from water-based geothermal system, while light monitors on the roof react to the seasons. Depending on the weather and the internal temperature of the house, they can provide ventilation, heating or extra light as needed.
Eco-Friendly Properties of The Future
Chelsea Barracks, London, England

Chelsea Barracks is the most sustainable development of its size in Europe / ©Chelsea Barracks
One of the biggest developments featured in our guide to eco-friendly homes, Chelsea Barracks is a new neighborhood in London that, once complete, will boast a range of green squares, amenities for both residents and the public, and collections of residential properties ranging from townhouses to luxurious apartments.
Developed by Qatari Diar, an international developer specializing in sustainable real estate, Chelsea Barracks is the most sustainable development of its size in Europe. It has been awarded LEED Platinum certification and is one of only 16 residential developments to have achieved this.
Throughout the development, Chelsea Barracks features green roofing, Portland stone (a building material with a long lifespan and low carbon levels compared to traditional materials), charging points for electric cars and native species of plants and trees. With Chelsea Barracks still to complete several phases, we are sure this isn’t the last we have heard of this extraordinary development.
Eden, Singapore

Eden is a shining example of biophilic design / ©Hufton+Crow
Singapore continues to push the boundaries when it comes to biophilic design, with many of its new residential projects being inspired by the country’s vision to be a ‘city in garden’. One shining example of this is Eden, an ultra-luxurious 22-story high-rise, designed by London-based architecture firm Heatherwick Studio.
Featuring 20 four-bedroom apartments – each of which takes up an entire floor of the building – Eden has been designed to work with Singapore’s tropical climate. Cross ventilation through large windows becomes the most efficient way of creating natural cooling, instead of relying on mechanical air conditioning. The expansive balconies are filled with an abundance of native flora, helping the apartments keep an even temperature and shading the properties below.
The proximity of the lush, green balconies also work to help bring residents closer to nature, creating a sense of calm and positive wellbeing. Inside the apartments, the open plan living and dining areas takes center stage, finished with natural materials and enjoying lots of natural light.
[See also: How Covid-19 Sparked The Great Real Estate Shuffle]
Haycroft Gardens, London, England

Situated in northwest London, Haycroft Gardens was created using Passivhaus principles / ©Tim Crocker
Slightly different from the other properties on this list, Haycroft Gardens is a single-family home that was designed with much more than just environmental credentials in mind. Sarah Wigglesworth Architects, the studio behind the house’s design, was tasked with creating a concept that would accommodate three generations of the family living in the house.
The designers had to consider accessibility and adaptability as well as comfort and lowering energy use. Situated in northwest London, Haycroft Gardens was created using Passivhaus principles, meaning it can keep a constant, comfortable temperature across the changing seasons with minimal need for additional heating or cooling.
A garden acts as the center point of the home, where family can relax and spend time together. The shape of Haycroft Gardens was also carefully considered, with the design team choosing an L-shaped structure to allow natural light into as many areas as possible.
LivingHome, Santa Monica, US
This Plant Prefab home is the perfect example of the way a family home can be both architecturally stunning and sustainable / ©Plant Prefab
This property differs from the rest on this list in that a LivingHome is a style of property created by prefabricated homebuilder, Plant Prefab. Dedicated to sustainable construction and design, Plant Prefab creates a range of properties, working with design partners and clients to help them achieve their dream of living in an eco-home.
The LivingHome we have chosen to showcase is a perfect example of the way a family home can be both architecturally stunning and sustainable. Designed by Plant Prefab design partner Ray Kappe, this 5,400-sq-ft five-bedroom residence in Santa Monica features multiple outdoor patios and floor-to-ceiling windows in the living room to make the most of the unbroken views of canyons and ocean.
There are a number of ways the property is environmentally conscious. It has a range of systems to reduce energy use, water use, carbon output and waste, including the addition of solar panels; a solar water heating system; and low-flow water fixtures. Recycled materials such as steel and glass tiles have also been used throughout.
The Residences at Seafire, Grand Cayman, Cayman Islands
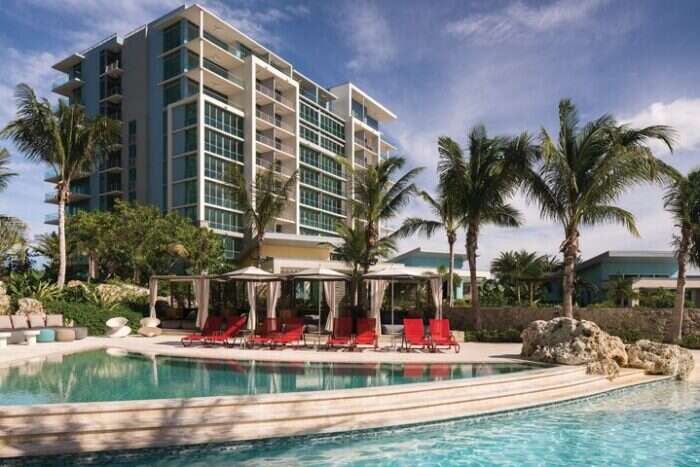
The Residences at Seafire penthouse combines luxurious oceanfront living with sustainable design / ©Residences at Seafire
When it comes to sustainability, it’s not just residential developers that are aware of the need to improve their buildings. For example, the Residences at Seafire are residential properties attached to the new Kimpton Seafire Resort and Spa, in the Cayman Islands.
While previous Kimpton hotels have been certified by the Green Key Eco-Rating Program, Seafire Resort and its residences take this one step further. It has achieved LEED Silver certification, which (by the nature of importing materials to the islands) is usually a challenge to obtain in the Caribbean.
Seafire benefits from a geothermal air conditioning system and has the ability to generate some of its own electricity through a 143-thousand-watt solar array. Our Residence of choice is the almost 4,000-sq-ft five-bedroom penthouse found on the 10th floor of the Seafire Residences tower, which combines luxurious oceanfront living with sustainable design.
[See also: Luxury Brands Rush to Join Residences Craze]
Costa del Sol, Marbella, Spain
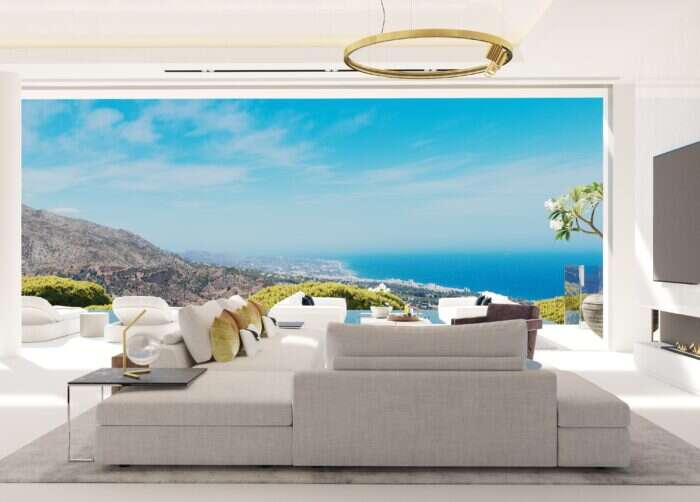
This luxurious villa is a single-family home that overlooks the turquoise sea beyond / ©Christie’s Real Estate
Situated in the beautiful Spanish region of Malaga, this luxurious villa is a single-family home that overlooks the turquoise sea beyond. The property is set in one of the most exclusive locations in the Costa del Sol, which is part of the reason why its designers focused on creating an environmentally conscious property.
The luxury eco-friendly villa – which has three bedrooms and an expansive 7,000 sq ft of interior space – has been fully integrated into the natural environment that surrounds it. Featuring high ceilings and floor-to-ceiling windows, the villa benefits from an abundance of sunlight and uses natural materials throughout.
The villa has been designed using an innovative and sustainable approach to help it stay in keeping with its surroundings. For example, the open-plan rooms and large windows give panoramic views while also creating cool breezes for residents.
Park Nova, Singapore

Park Nova’s unique design allows panoramic views of Singapore while maximizing natural shading and ventilation / ©PLP Architecture
Another forward-thinking property that used biophilic design to ensure sustainability is Park Nova, a luxurious residential tower in Singapore near the country-city’s famous Orchard Road. Designed by London-based architecture practice PLP Architecture, Park Nova is wrapped in a vertical forest made up of the terraces and gardens found in each of the 54 residences.
As well as this, the tower’s unique design allows panoramic views of Singapore while maximizing natural shading and ventilation, which lowers the need for air conditioning despite the humid climate.
Park Nova has 21 stories, with its lowest level set above the tree level. This ensures that even at this low level, residents can enjoy the cooling breeze and the best views. The properties within Park Nova range from two- to five-bedroom apartments. The tower also has several resident amenities including a gym, pool and private function room.
Indigo Park, Kiawah Island, US

As the first Platinum-certified resort community in the United States, Indigo Park takes its environmentally sustainable status very seriously / ©Kiawah Island
Another LEED Platinum certified development to make this list is Indigo Park, a resort community on Kiawah Island in South Carolina. As the first Platinum-certified resort community in the United States, Indigo Park takes its environmentally sustainable status very seriously.
There are a total of 16 properties within the site, all of which have been designed using responsible building practices in order to minimize the impact they have on the surrounding natural environment. For example, the properties within Indigo Park have heating and cooling systems that run on geothermal energy.
Taking the resort’s location into consideration, the properties have also been designed to be weather-proof, including the installation of hurricane-rated windows, complete with insulating chambers to maintain a steady internal temperature. Natural building materials have also been used, including forest certified Garapa wood, so that properties have a calming, nature-inspired feel.
Sterling Place, New York City, US

The boutique development comprises 25 apartments with between one to four bedrooms / ©Travis Mark
Situated in a prime location in the heart of New York City between Classon and Washington Avenue is Sterling Place, an environmentally friendly development by family-run firm Brooklyn Home Company.
The boutique development comprises 25 apartments with between one to four bedrooms. Our residence of choice within Sterling Place has to be the 1,800-sq-ft apartment 3D. Featuring three bedrooms, the apartment benefits from high ceilings and large windows to allow ample amounts of natural light into the property.
Sterling Place developer Brooklyn Home Company has chosen to use the European building practice Passivhaus, which has reduced its carbon footprint and energy bills, thanks to the building’s improved insulation. The developer also chose for Sterling House to avoid fossil fuels; instead, the building is fully electric.
Regent’s Crescent, London, England

Regent’s Crescent is a unique scheme set inside a building that harks back to England’s iconic regency era / ©Regent’s Crescent
As the only new build development in the UK granted Grade I Listed status, Regent’s Crescent is a unique scheme set inside a building that harks back to England’s iconic regency era. The design team behind the development (PLP London for architecture and Millier for interiors) felt that the best way for this monolithic building to be sustainable was to create interior spaces that can stand the test of time – ones that wouldn’t need to be changed, renovated or updated constantly.
The joinery and wooden flooring within Regent’s Crescent has been made from FSC certified wood and all appliances found within the residences come with A+++ energy ratings.
Within Regent’s Crescent, there are 67 apartments, ranging in size and shape depending on their location within the building. There are also nine Garden Villas within the development as well as resident amenities including a cinema room, spa and gym.
[See also: The Most Coveted Housing Markets in the US]
